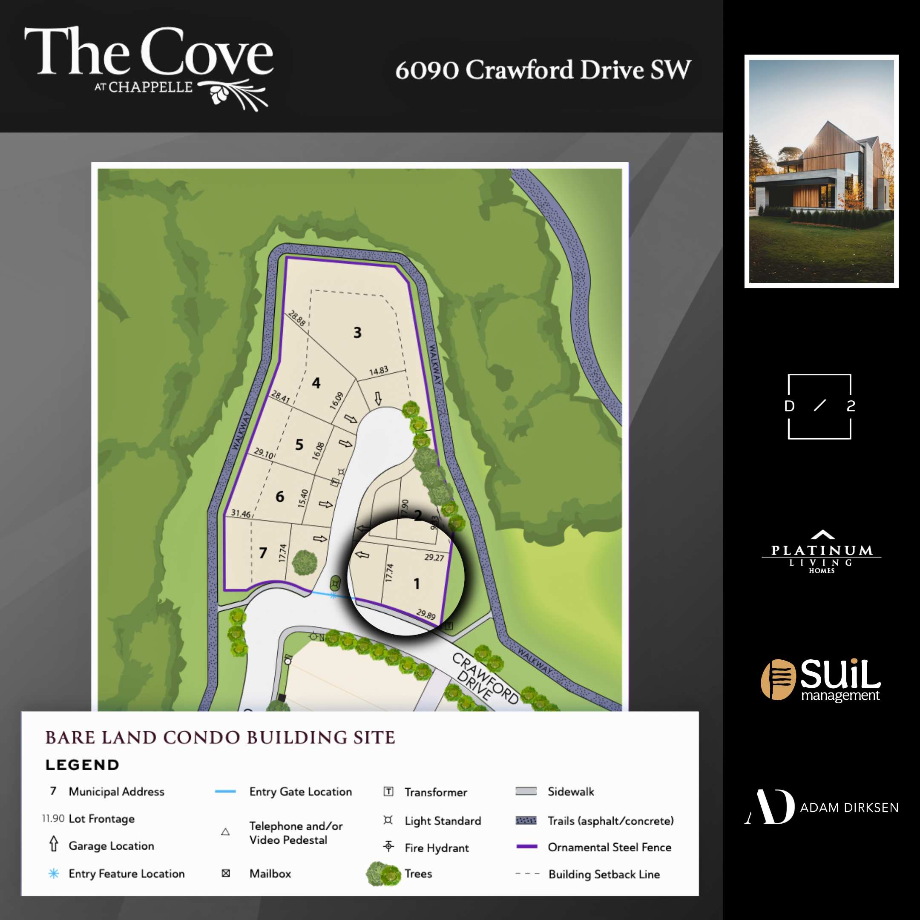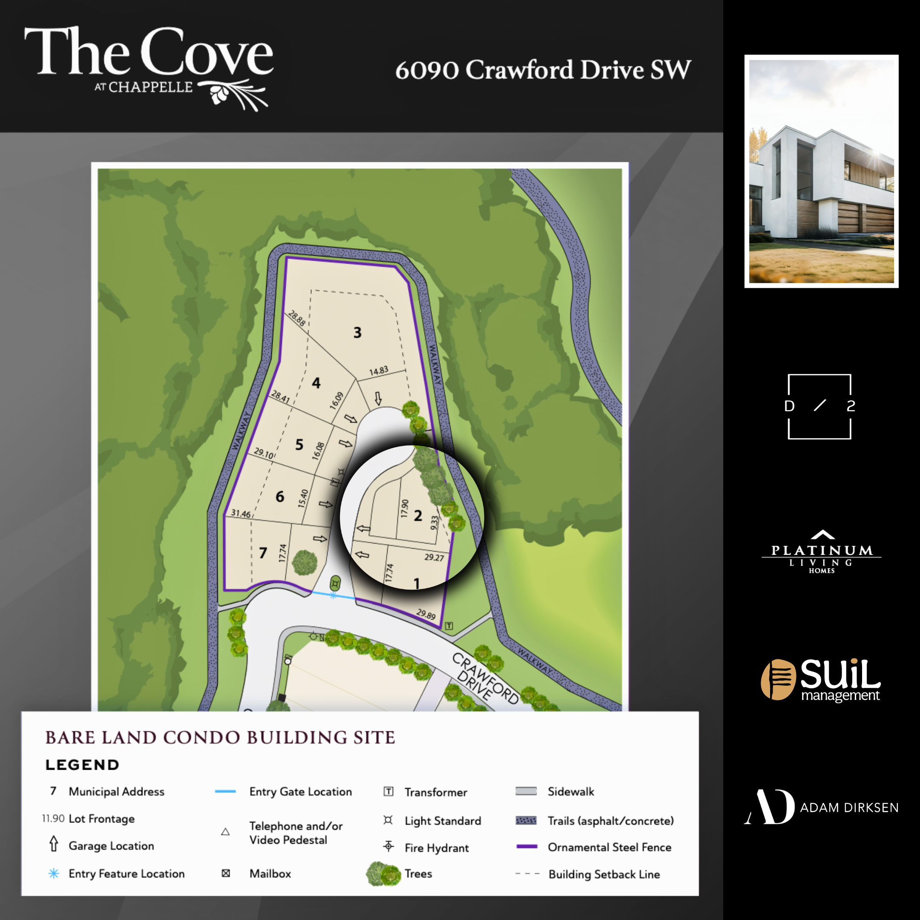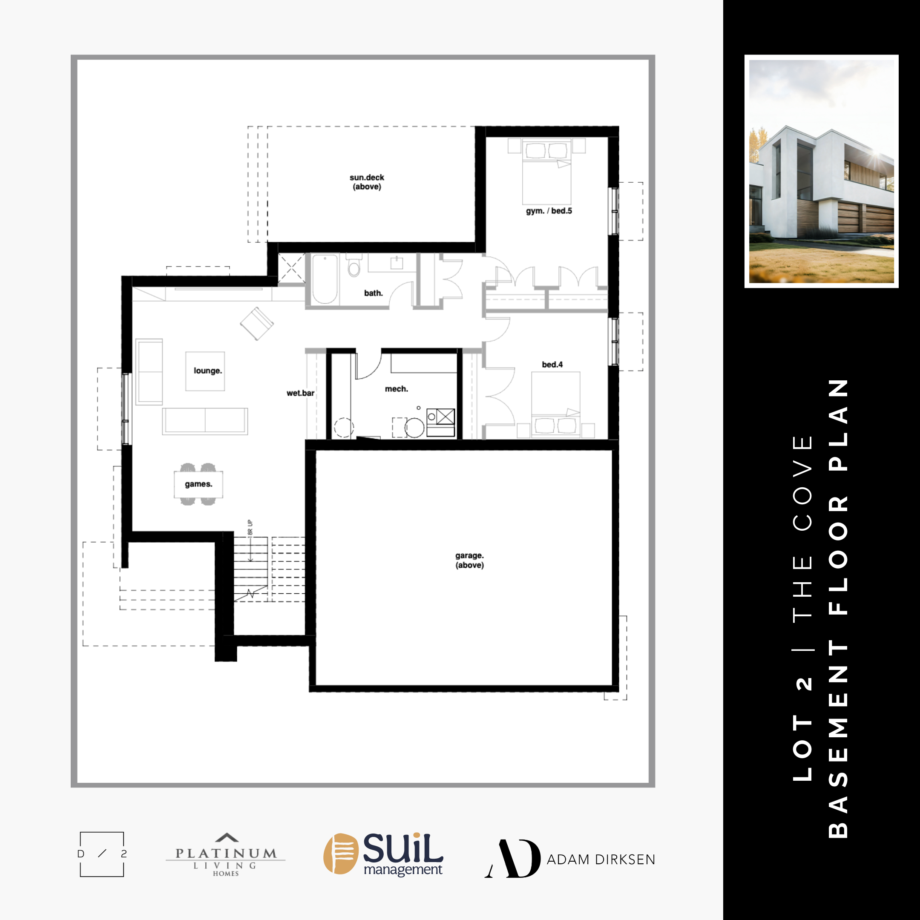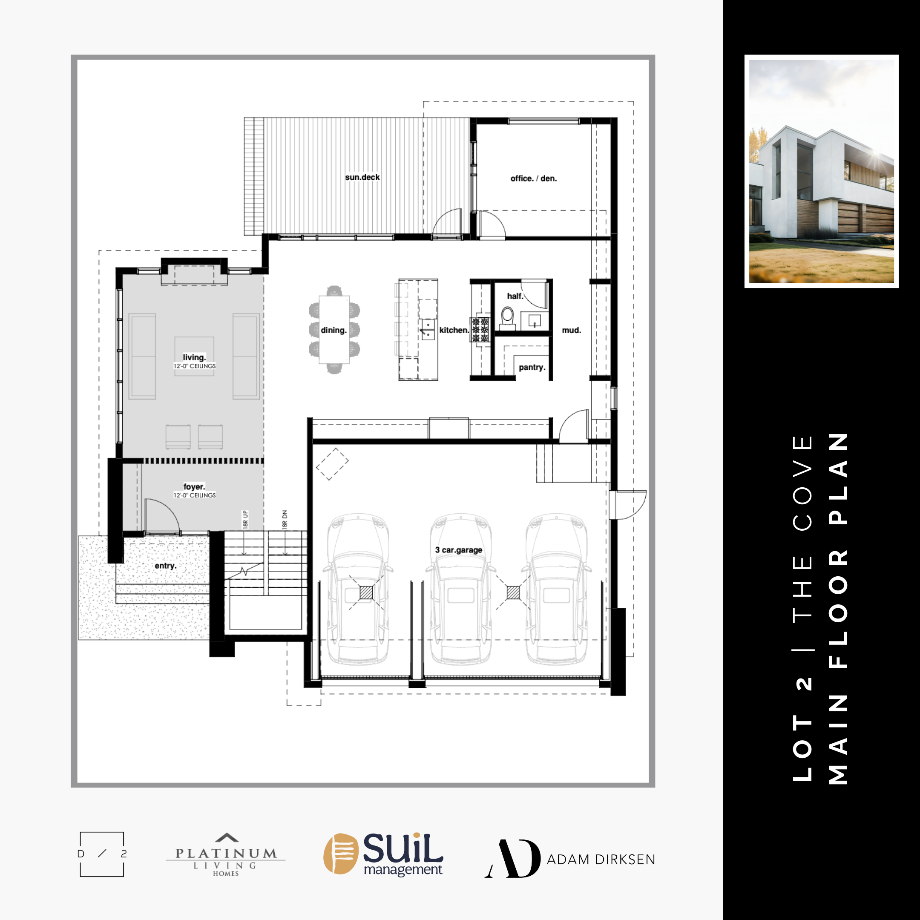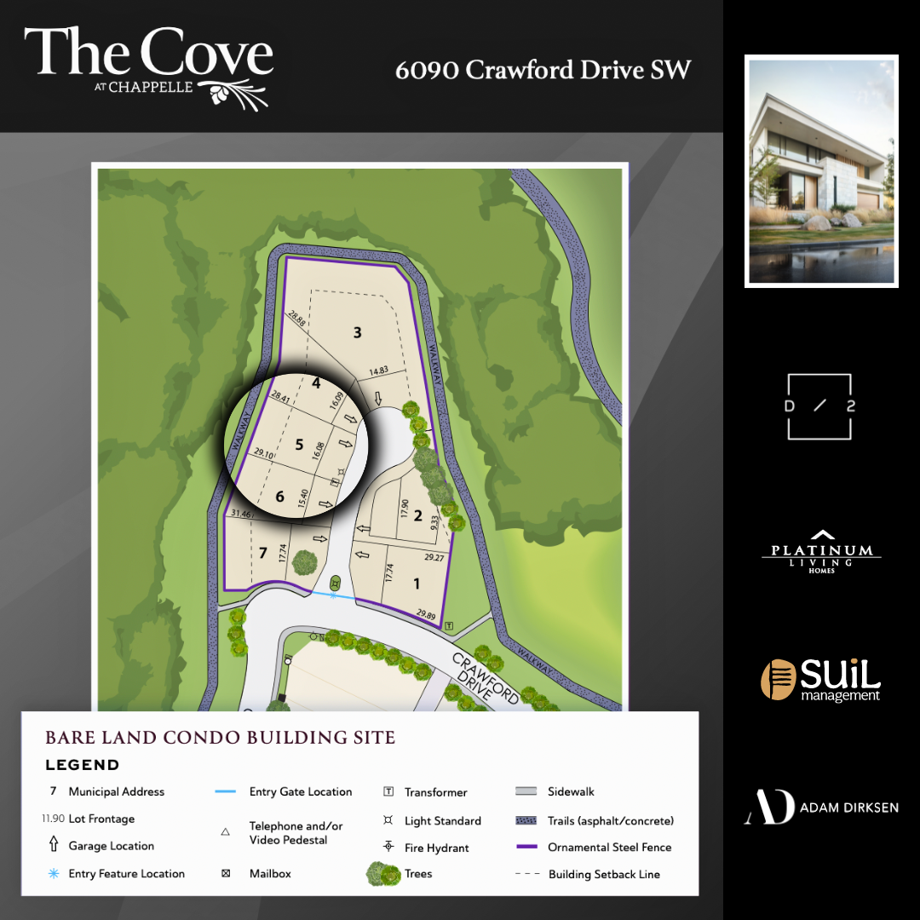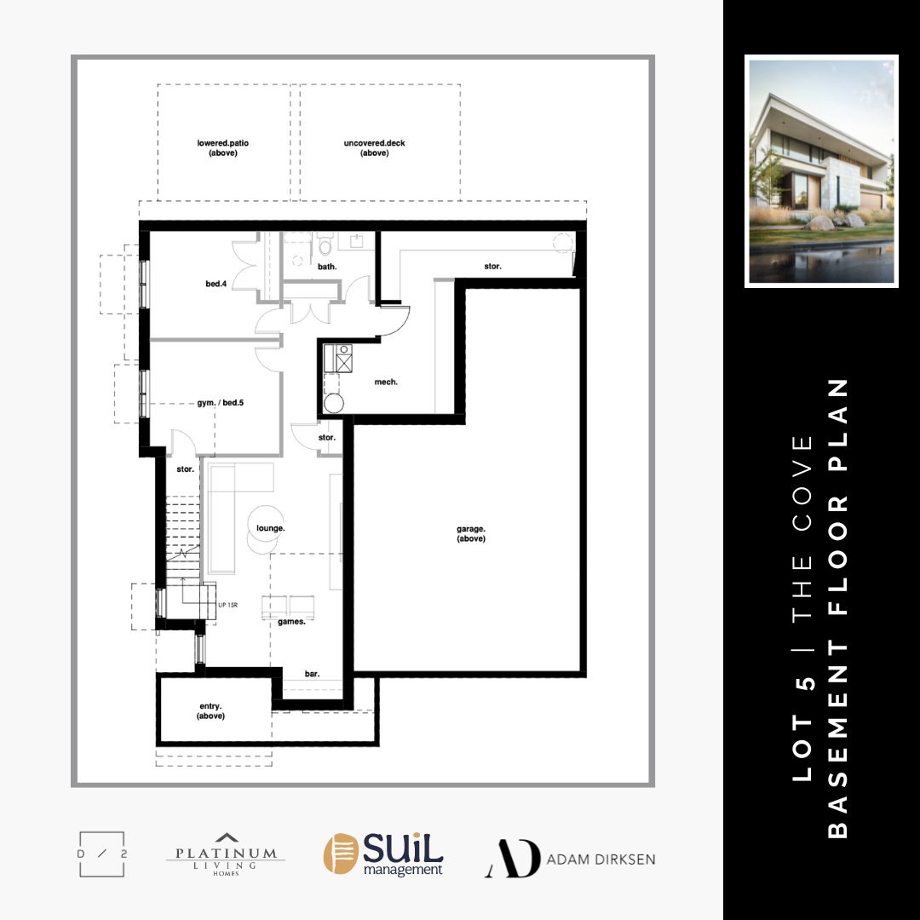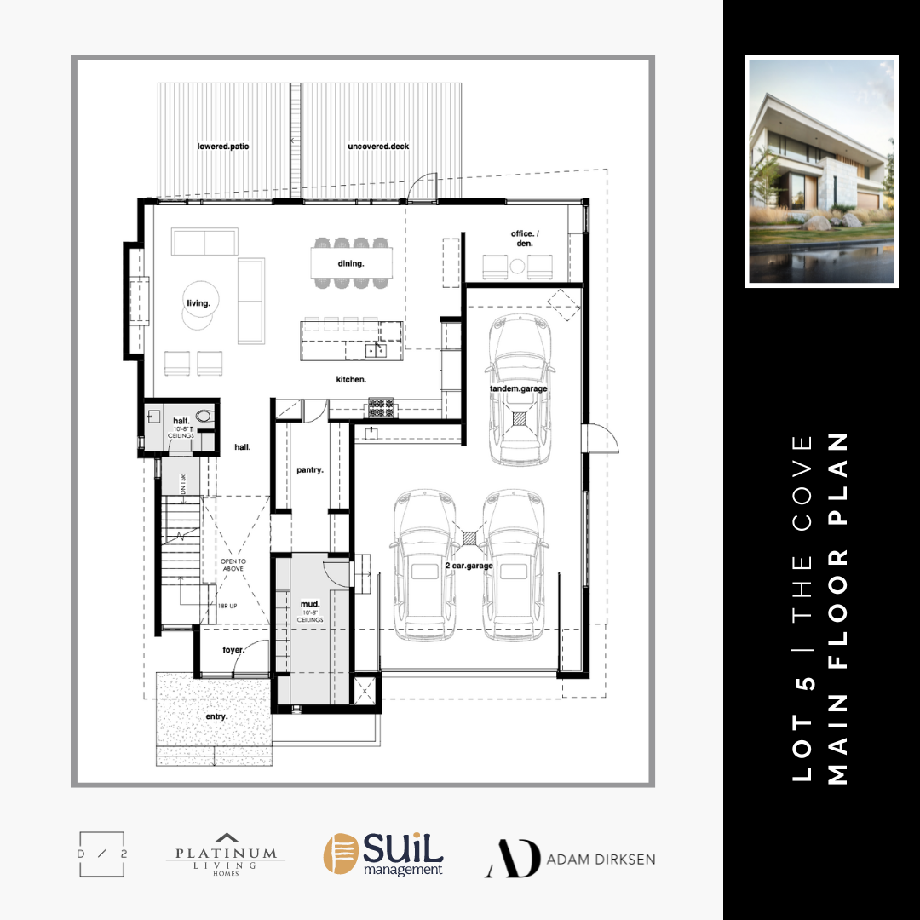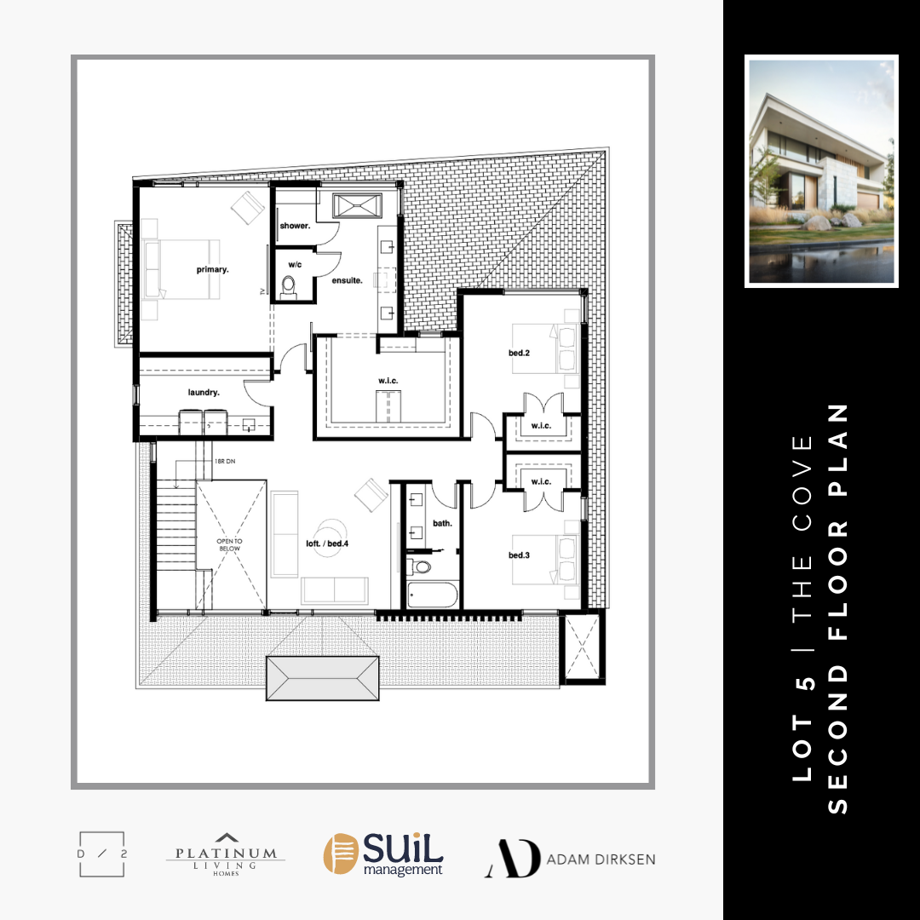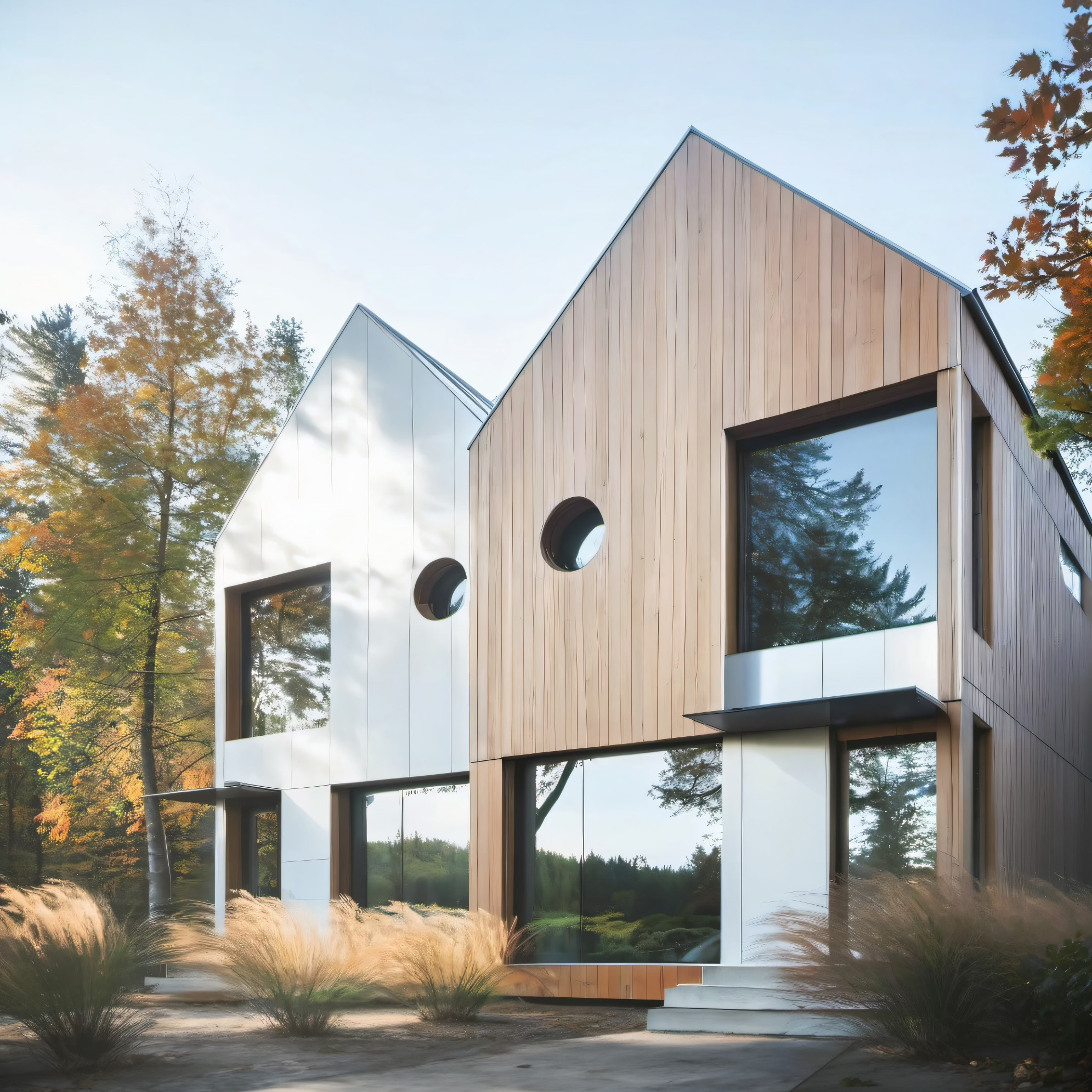
GROVENOR
1650 SQ FT
5 Bed | 4 Bath
Developed Basement w Legal Suite
Double Detached Garage
10455 143 ST NW
$715,000
DESIGN: Design Two Group
INTERIOR: Valeria Potter Design
AGENT: Adam Dirksen
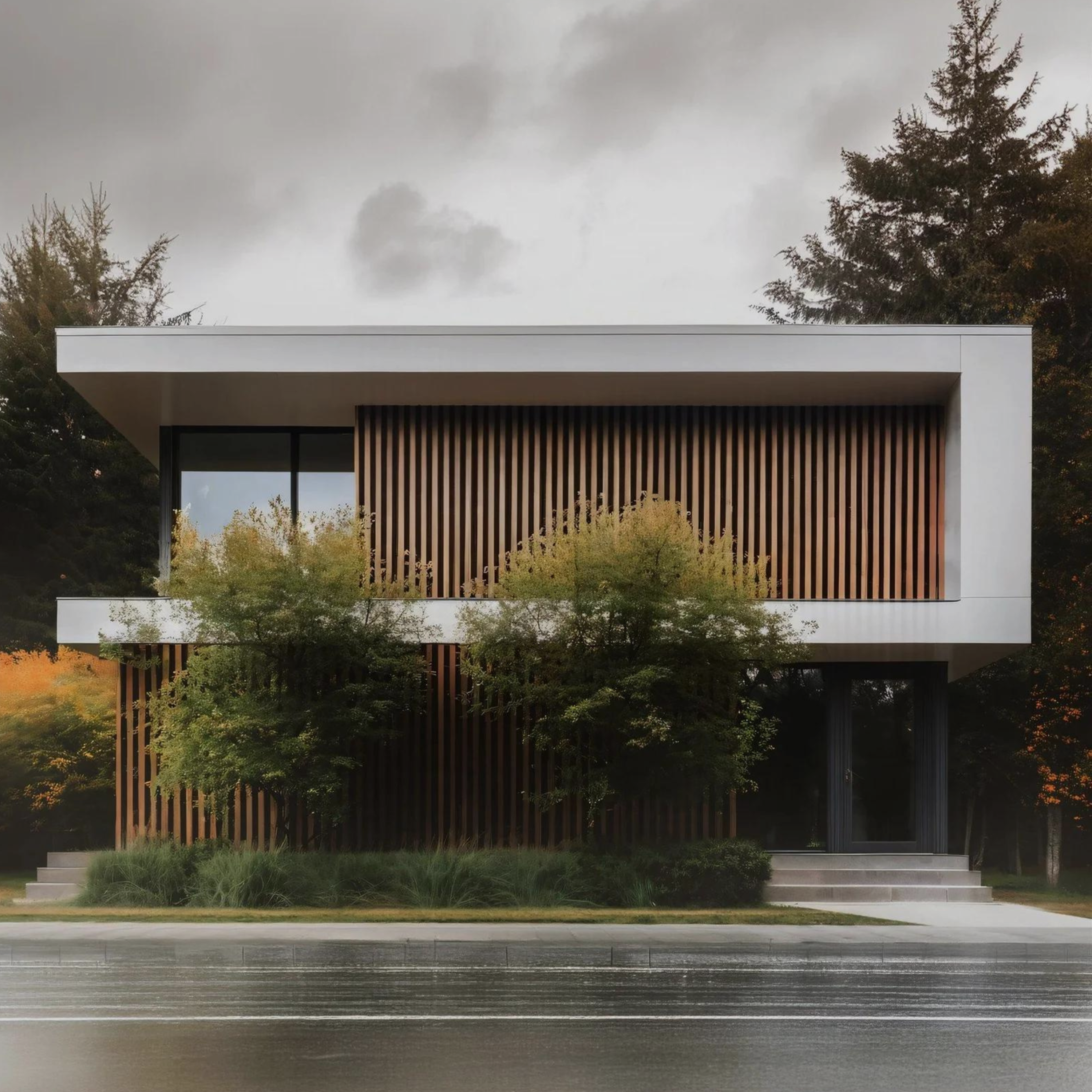
KING EDWARD PARK
1496 SQ FT
4 Bed | 3 Bath
Half Duplex with 1 Bed Legal Basement Suite
Both Sides Are Currently Available
7540 80 AV NW
$699,900
DESIGN: Design Two Group
INTERIOR: Valeria Potter Design
AGENT: Adam Dirksen
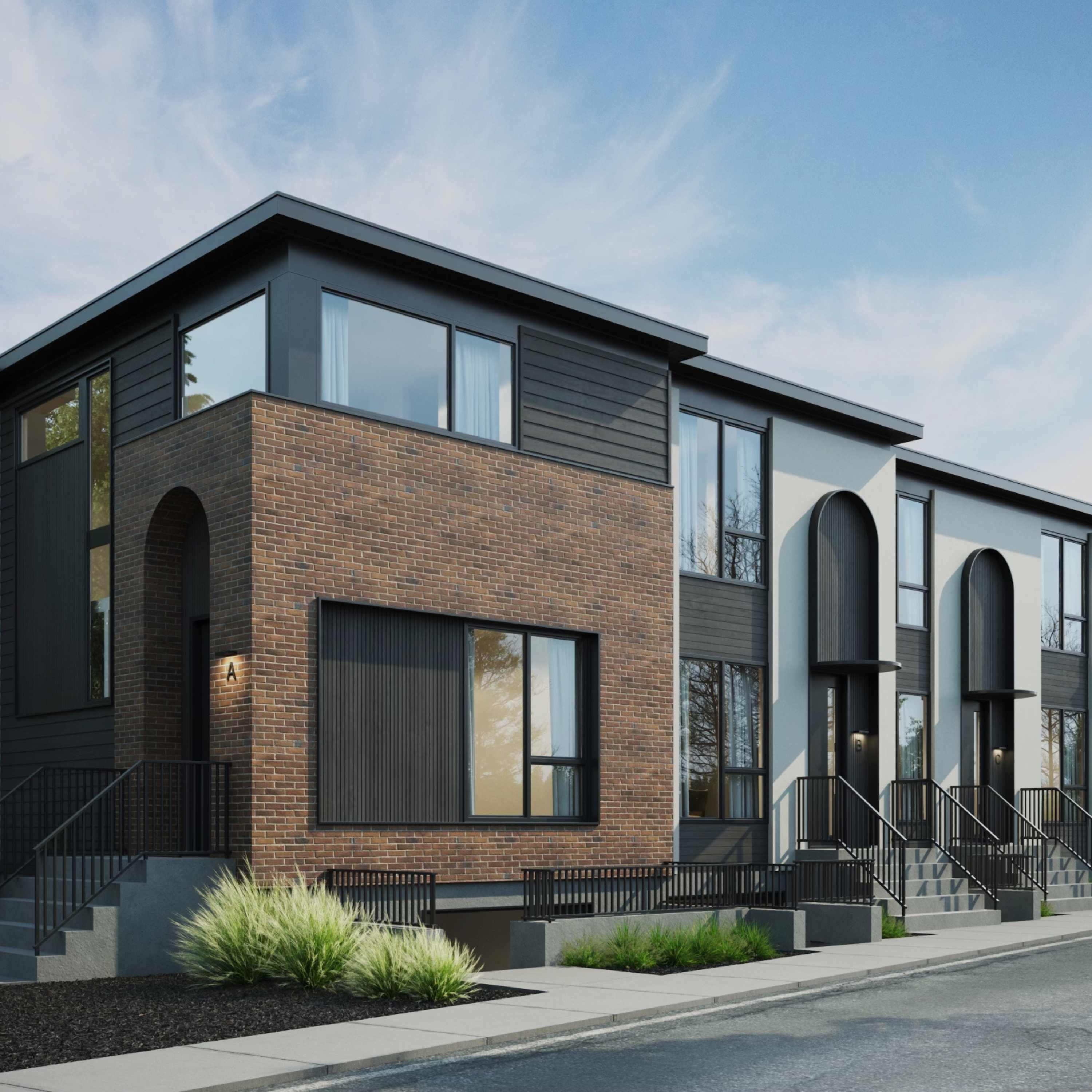
HIGHLANDS
4087 TOTAL SQ FT
Fourplex w Walk-Out Legal Suites
(2) 3 BED Units
(2) 2 BED Units
(4) 1 BED Suites
(3) Single Garage Units
COMING SPRING 2025
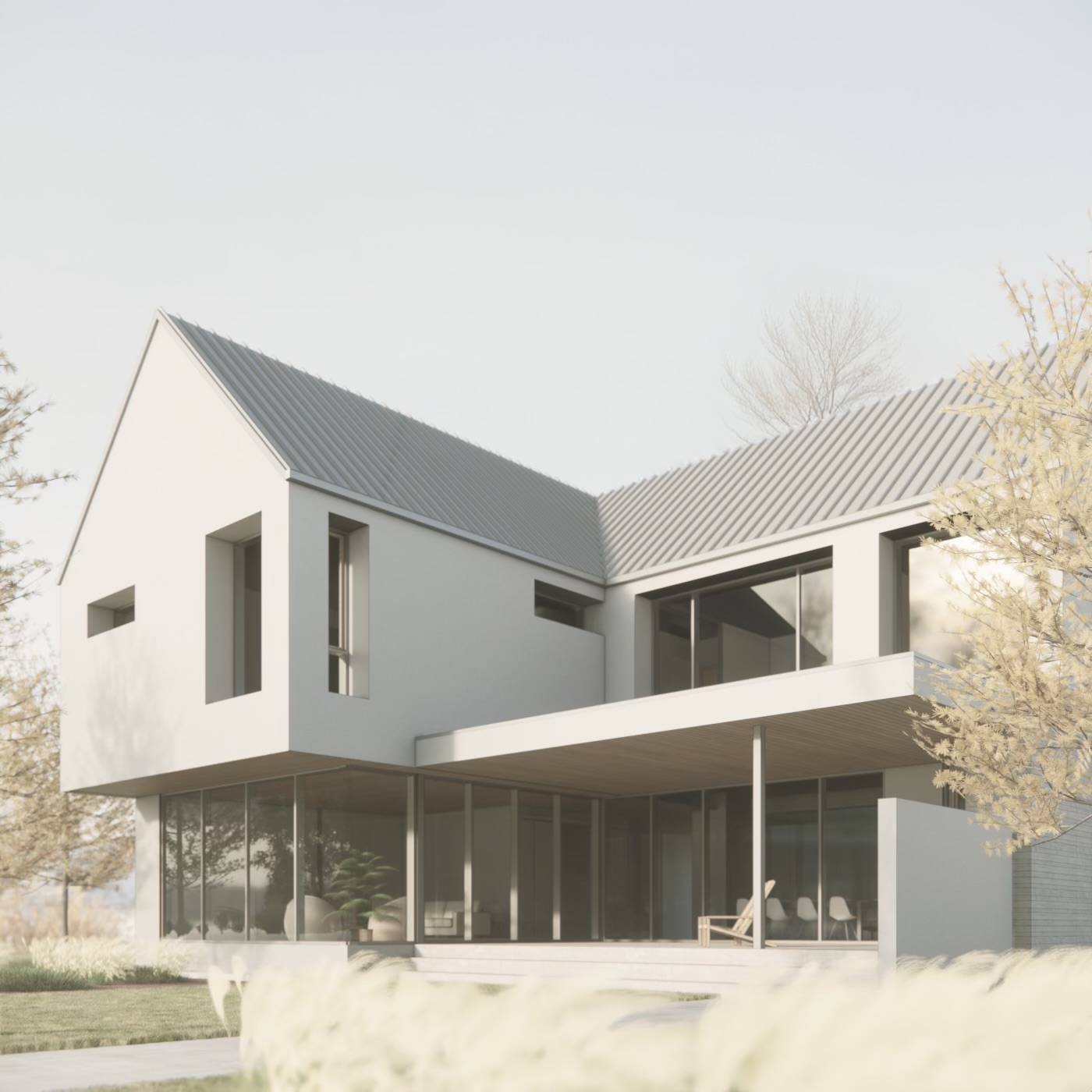
VALLEY VIEW
4500 SQFT of Living Space
5 Bedroom | 3.5 Bathroom | Gym
Developed Basement
Triple detached Garage
COMING FALL 2025

BONNIE
9011 93 St
4 Plex w/ Legal Suites
Walkout w/ Legal Suites
7280 SQFT of Living Space
(4) 1 Bedroom
(2) 2 Bedroom
(2) 3 Bedroom
4 Single Garage
COMING FALL 2025

DOON
9015 93 st
Triplex w/ Legal Suites
Walkout Legal Suites
4638 SQFT of Living Space
(3) 1 Bed Suit
(3) 2 Bed Suit
3 Single Garage
COMING FALL 2025

ROTA
24 Unit Complex
24,000 SQFT Total Living Space
(4) 1 Bed Suit
(4) 3 Bed units
(16) 2 Bed units
6 Developed Garages
COMING LATE FALL 2025
THE COVE at CHAPPELLE – 6090 CRAWFORD DRIVE
This is the definition of ultimate luxury in the brand new, exclusive gated community in the Chappelle community. With only 7 estate homes available, enjoy stunning ravine views, triple garages, and premium design by DESIGN TWO GROUP and our team at PLATINUM LIVING HOMES along with innovative developer, SUIL MANAGEMENT. Located just 15 minutes from the International YEG airport, this lock-up-and-leave lifestyle offers hassle-free living with maintained common areas. Construction has begun on 5 homes. Let’s connect + explore this home and the various options available at The Cove!
THE COVE | LOT 1
DESIGN: Design Two Group
AGENT: Adam Dirksen
AGENT: Suil Management
THE COVE | LOT 2
DESIGN: Design Two Group
AGENT: Adam Dirksen
AGENT: Suil Management
THE COVE | LOT 5
DESIGN: Design Two Group
AGENT: Adam Dirksen
AGENT: Suil Management
THE COVE | LOT 6
DESIGN: Design Two Group
AGENT: Adam Dirksen
AGENT: Suil Management







